
| A | B | C | D | E | F | G | H | I | J | K | L | M | N | O | P | Q | R | S | T | U | V | W | X | Y | Z | ||||||||||||||||||||||||||
|
|
|||||||||||||||||||||||||||||||||||||||||||||||||||
| Word | Definition | Image |
| - Index A - |
 |
||||
|
|
|||||
| Acropolis | Translated from the Greek, this word literally means upper city, and usually applies to a series of structures on a hill top. |  |
|||
| Acroter | Also called acroteria; the sculptural ornaments placed on the ends and apex of a pediment. |  |
|||
| Aedicule | The architectural frame of a niche, a door or other opening, usually consisting of two columns supporting an entablature and pediment. | 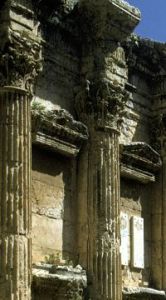 |
|||
| Agora | A term synonymous with market place throughout the Greco-Roman world. | 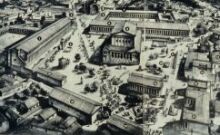 |
|||
| Aisle | In a Christian church or basilica the vessel of space running parallel to a central nave. | 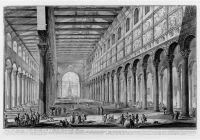 |
|||
| Ambulatory | A curving or multi-sided aisle or corridor, usually surrounding the sanctuary of a church to facilitate pilgrims' access. | 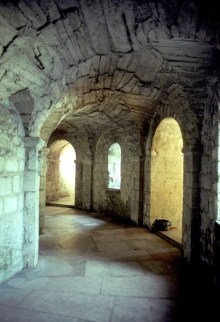 |
|||
| Antefix | Ornamental plaques placed to cover over the end of a row of roof tiles. |  |
|||
| Anthemion | Ornament often used in friezes; said to resemble the legs and body of an octopus or a honeysuckle flower; usually found alternating with the palmette motif. | 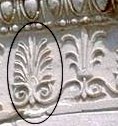 |
|||
| Apse | A space, usually rounded on plan, projecting from a larger interior. Often used to designate the area reserved for the main altar in a Christian church, or basilica. | 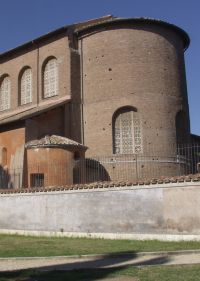 |
|||
| Apsidal | See glossary entry for apse | - | |||
| Arcade | A row of arched openings; sometimes also used to signify an covered area of shops. | 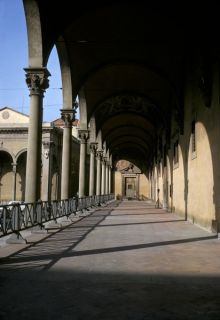 |
|||
| Architrave | The lowest horizontal division of an entablature, located above the capital and below the frieze. | 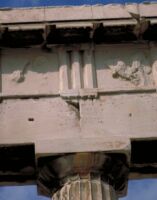 |
|||
| Ashlar | Masonry consisting of smooth-surfaced regularly shaped stone blocks. | 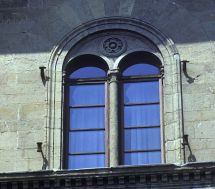 |
|||
| Astragal | A classical type of molding more frequently and descriptively called bead and reel. | 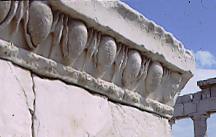 |
|||
| Astylar | Derived from stylos, the Greek word for column; hence a façade without any columns. |  |
|||
| Atrium | An inner court open to the sky and surrounded by the roof in Greek and Roman domestic architecture. Also, in Early Christan and medieval architecture, an open court in front of a church. | 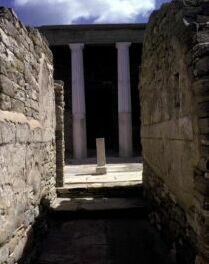 |
|||
| - Index B - |
 |
||||
|
|
|||||
| Ball-machicolation | A term orginated by the scholar Rudolf Wittkower to describe the Palladian motif of a row of balls forming a cresting along the top of a wall. It has remained a favorite device of Palladianism. | 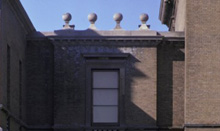 |
|||
| Balustrade | An ornamental balcony railing usually consisting of individual balusters. | 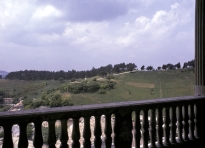 |
|||
| Baptistery | A place where Christians are initiated into their faith; sometimes seperate from, but sometimes incorporated into, a church. | 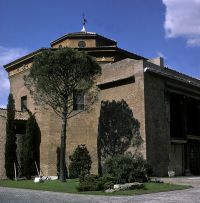 |
|||
| Bargeboard | Strips of wood, often highly ornamented, that are placed along the sloping edge of a gable. Sometimes also called vergeboards. | 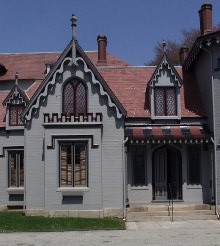 |
|||
| Barrel Vault | A continuous vault semicircular in cross section. | 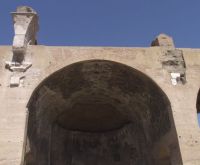 |
|||
| Base | The bottom of the shaft of a column. |  |
|||
| Basilica | In ancient Roman times synonymous with a public court of law; in Christian religious terminology synonymous with a type of oblong church plan having a central nave flanked by one or more aisles. | 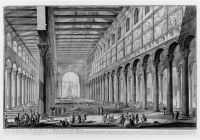 |
|||
| Battered | Inward inclining form of a door, a window, or a wall that is thicker at the bottom than at the top. | 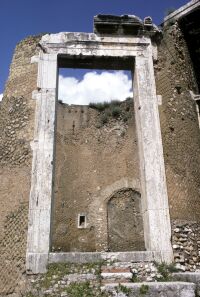 |
|||
| Bay | A vertical division of a building's exterior or interior. In this illustration, for example, two bays are shown. | 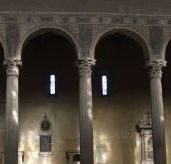 |
|||
| Billet | The word derives from the term for a short, thick piece of wood. In architecture it describes a specific molding, the chief characteristic of which is round or square chucks (like bits of kindling) raised from the surface and interspersed at regular intervals. | 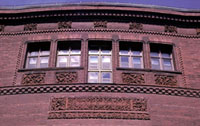 |
|||
| Board-and-batten | Wooden siding which takes its name from the pattern of vertical boards overlaid at the joints by thinner strips of protective wood called battens. | 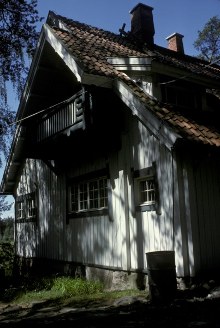 |
|||
| Bombé | A term I have borrowed from the French word used to describe the swelling bulge in a piece of furniture like a chest of drawers. In architecture this translates into a round or multi-sided bulge intended to alleviate monotony and introduce an element of dynamic movement, principally in the façade of a building. | 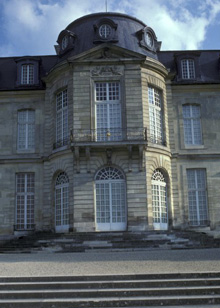 |
|||
| Bramante Pilaster Cluster | A combination of two pilasters flanking a central niche or panel. Bramante first used this motif derived from Antique triumphal arches. | 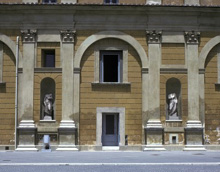 |
|||
| Bucrane | A sculptured ox-head or ox-skull, usually garlanded, often found in the metopes of a Doric frieze. | 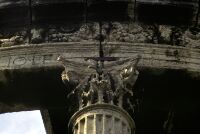 |
|||
| Bungalow | A low-lying house usually shaded by a verandah, another word like bungalow adopted into the English language from the architectural terminology of the Indian subcontinent. | 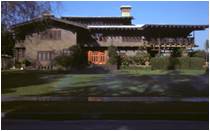 |
|||
| - Index C - |
 |
||||
|
|
|||||
| Capital | The crowning feature of a column placed at the top of the shaft. Captials vary according to the architectural Orders. | 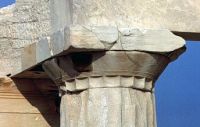 |
|||
| Caryatid | A sculpted figure of a woman used to support an entablature. According to Vitruvius (bk. 1, chap. 1), the name derives from the citizens of Caria in Greece who sided with the Persians against their fellow Greeks, as a result of which the women were led away into slavery. Male caryatids are more correctly referred to as Atlantes. |
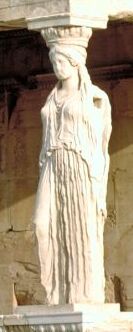 |
|||
| Cavea | The tiered seating area within an Antique theater. | 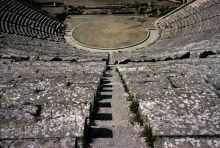 |
|||
| Cella | The inner room, or cult chamber, of a typical Greco-Roman temple. Also sometimes called a naos. |
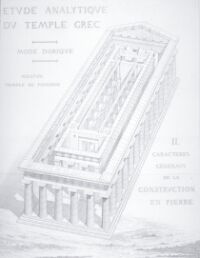 |
|||
| Chancel | The part of a church in which the main altar is placed; often expressed on the outside of the building in the form of an apse. | 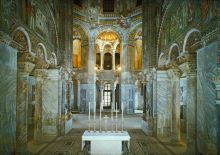 |
|||
| Chevet | A useful term that combines all in one the terms apse and ambulatory applied to churches. | 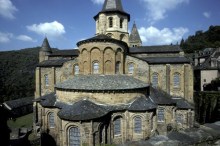 |
|||
| Chevron | A zigzag molding most often found during the Romanesque period. | 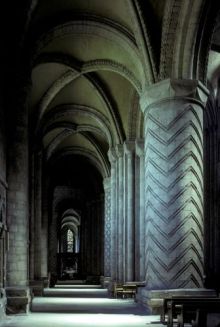 |
|||
| Chicago window | A three-part window the fixed and wider central section of which is flanked by narrower openings that can be opened. | 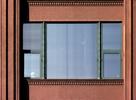 |
|||
| Chimneypiece | This word, the preferred term in English for mantelpiece or fireplace, connotes the ensemble of carved stiles to either side of the firebox, the mantle, and the decorative surround that often surmounts it. | 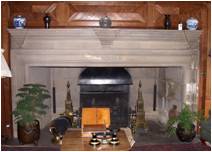 |
|||
| Clerestory | As its name indicates, this term applies to a building's upper storey, which usually has a clear, or uninterrupted, view from it. | 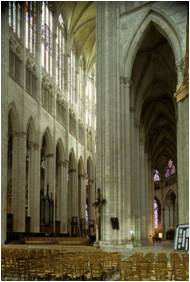 |
|||
| Cloister | A monastic courtyard open in the middle and surrounded with covered walkways. | 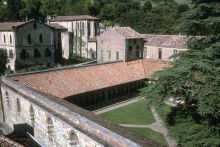 |
|||
| Coade stone | An artificial, highly durable, stone-like material, capable of being molded into various shapes. Patented, manufactured, and marketed by Eleanor Coade (1733 - 1821); the secret of its composition died with her. | 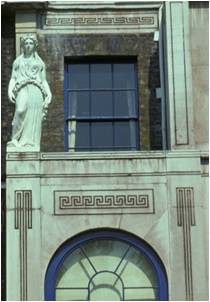 |
|||
| Coffer | Square or polygonal indentation for decorative purposes or to lighten the load on a ceiling. | 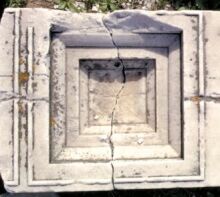 |
|||
| Colonnade | A row of columns carrying arches or an entablature. | 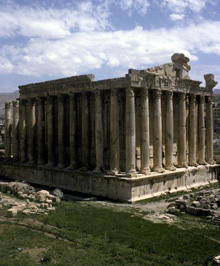 |
|||
| Colonnette | A diminutive form of one of the Orders. |  |
|||
| Composite | An Order whose capital combines the acanthus leaves of the Corinthian with the volutes of the Ionic. | 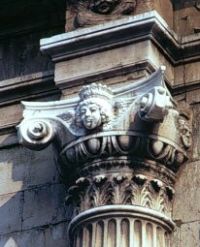 |
|||
| Compound Pier | A pier with attached or detached shafts applied to its surface. | 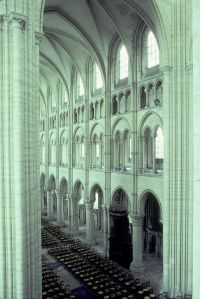 |
|||
| Congellation | Derived from congeal, this obscure word signifies surfaces carved decoratively to resemble frozen water or icicles. | 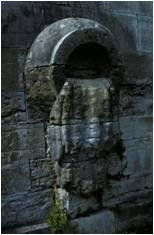 |
|||
| Corbel | A projecting block of masonry supporting an arch or a horizontal beam. | 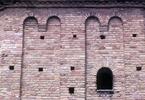 |
|||
| Corbel Table | A projecting course of masonry supported on corbels. | 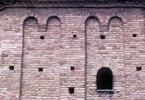 |
|||
| Corinthian | One of the classical Orders of architecture named after its supposed place of invention, Corinth in mainland Greece. The characteristic of the Corinthian is a capital with acanthus leaves and tendrils, and a frieze usually decorated with sculpture. | 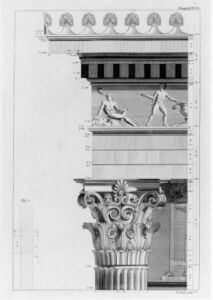 |
|||
| Cove | A concave molding. The term is often used to describe a coved ceiling; that is, one recessed above deep moldings of this curving configuration. | 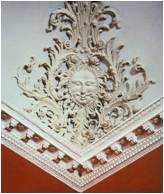 |
|||
| Crenellation | The raised sections of a battlement separated from one another by indentations or embrasures. Usually associated with fortifications, crenellations can also be used in an ornamental way. | 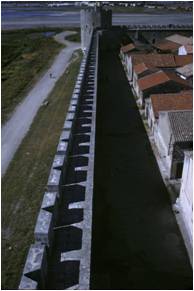 |
|||
| Crocket | Bunches of carved, leaf-like forms appearing to grow out of and thereby ornament surfaces. | 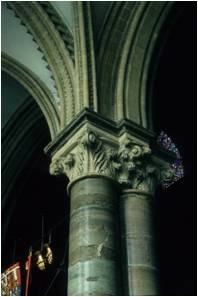 |
|||
| Crossing | The space in a church where the nave intersects with the arms of the transept. | 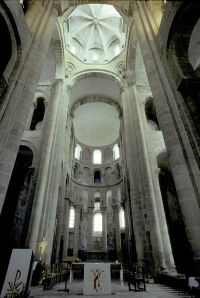 |
|||
| Crypt | The basement level of a church, not necessary subterranean. | 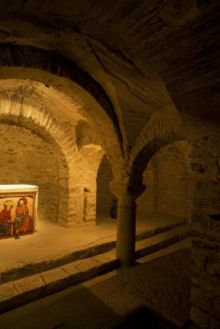 |
|||
| Curtain wall | A self-supporting wall to keep off the weather, placed before and not structurally reliant on the structure behind it. | 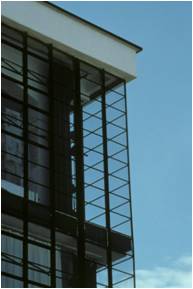 |
|||
| Cushion Capital | A type of capital that bulges outward on four sides but is otherwise quite plain and often undecorated. | 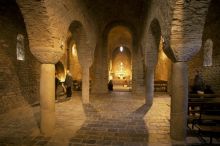 |
|||
| Cusp | Projecting points formed at the meeting of the foils in Gothic tracery. | 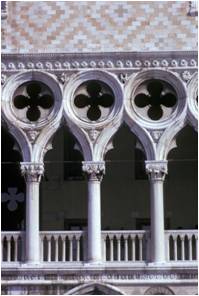 |
|||
| Cyclopean | Masonry consisting of giant blocks of stone. | 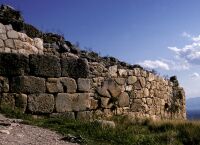 |
|||
| - Index D - |
 |
||||
|
|
|||||
| Dentil | Block-like projections often but not exclusively found in association with an Ionic cornice. | 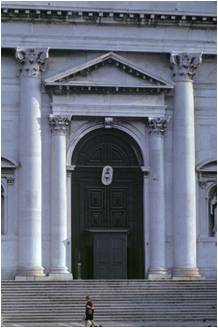 |
|||
| Doric | One of the classical Orders of architecture named after its supposed inventors, the Dorian tribe of mainland Greece. The characteristic of the Doric is a frieze usually consisting of metopes alternating with triglyphs. | 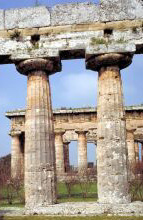 |
|||
| Dormer | A window placed on the slope of a roof with a roof of its own above it. | 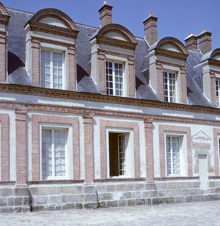 |
|||
| Dosseret | A tall block set on top of the capital of a column. | 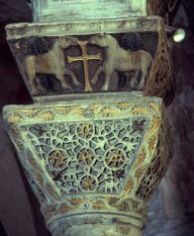 |
|||
| Drum | The word in the singular means the vertical wall supporting the curving upper portion of a dome. | 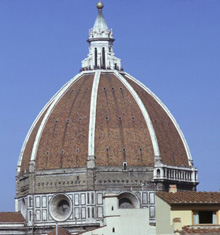 |
|||
| Drums | Cylindrical pieces of cut stone placed one on top of the other to make up the shaft of a column. | 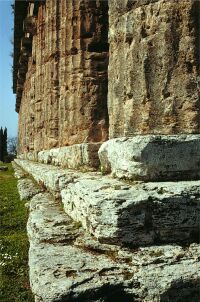 |
|||
| - Index E - |
 |
||||
|
|
|||||
| Egg and dart | A classical type of molding consiting of alternating egg shapes and arrowheads. | 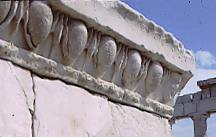 |
|||
| Elevation | Sometimes meaning the inner or outer façade of a building; more specifically an architectural drawing showing a building when seen head on, without any perspective distortion. | 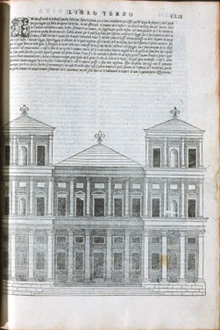 |
|||
| Enfilade | A series of architectural spaces all in a row. | 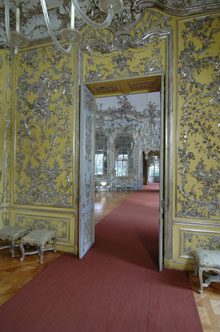 |
|||
| Engaged | An engaged column is one that is attached or sunken into a wall. |  |
|||
| English bond | A pattern of brickwork in which rows of bricks set lengthwise (called stretchers) alternate with rows of bricks set with the ends facing out (called headers). | 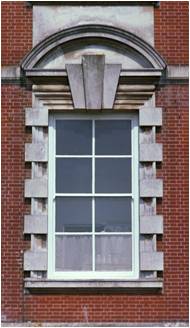 |
|||
| Entablature | The section from the top of a column to top of the projecting cornice above it. | 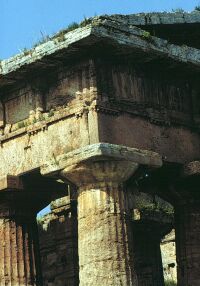 |
|||
| Entasis | A slight and sometimes almost imperceptible outward bulge along the shaft of a column; intended to correct the optical illusion that any two perfectly straight lines appear to bulge inwards. |  |
|||
| Exedra | A semicircular or rectangular extension of a building forming internally a recess. | 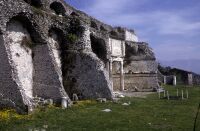 |
|||
| - Index F - |
 |
||||
|
|
|||||
| Fenestration | The pattern of windows on a building. | 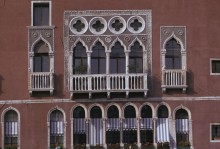 |
|||
| Ferro-concrete | Another and perhaps better way of saying reinforced concrete because the word ferro indicates metal, in this case steel rods or mesh, used to give concrete greater tensile strength. | 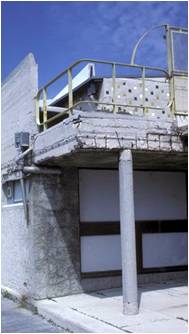 |
|||
| Ferro-vitreous | It appears that Henry-Russell Hitchcock pioneered the use of this elegant term synonymous with iron-and-glass construction. | 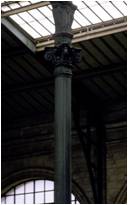 |
|||
| Finial | The topmost ornament on a gable or a pinnacle, usually floral or cruciform in character. | 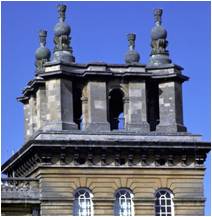 |
|||
| Flutes | Vertical concave depressions cut in the shaft of a column or pilaster. | 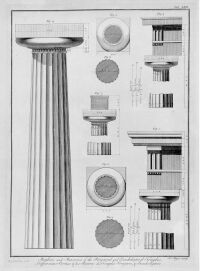 |
|||
| Flying buttress | To buttress means to support or shore up or strengthen a wall, roof, or vault. When part of such a buttress arcs through the air from the element supported to the element supporting it, then the term flying buttress applies. | 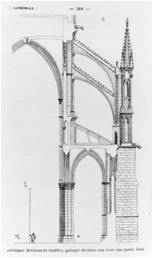 |
|||
| Flytower | Fly in this case means the tall space above the stage of a theater into which scenery not in use seems to "fly" up out of sight. | 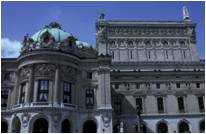 |
|||
| Fret | A decorative geometrical pattern of horizontal and vertical straight lines. | 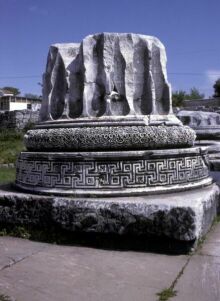 |
|||
| Frieze | An ornamented or plane band inside or outside a building, often located above the architrave of an entablature. | 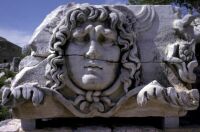 |
|||
| Frontispiece | In architectural terminology this word means the center of a façade, or main entrance section, whereas in books it means an illustration facing the title page. Sometimes these illustrations inspire buildings and vice versa. | 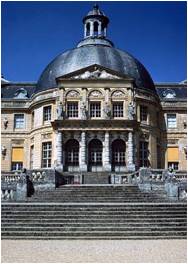 |
|||
| - Index G - |
 |
||||
|
|
|||||
| Gambrel roof | Although similar to a mansard type of roof, a gambrel would not necessarily have a double pitch on all sides. In the American example illustrated, the lower slope is as usual the steeper of the two. | 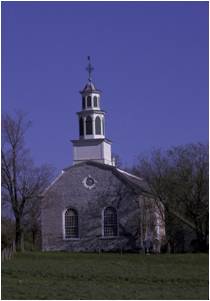 |
|||
| Gargoyle | Another name for a spout to shed water from a roof or parapet. Often elaborately carved in fantastic shapes like grimacing monsters, gargoyles can take the form of sculpted figures. | 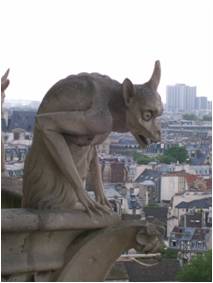 |
|||
| Giant Order | An Order that rises through more than one storey. | 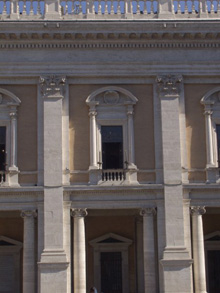 |
|||
| Greek key | A simpler form of the fret type of molding. The name emphasizes the Greek origins of this lovely decorative motif. | 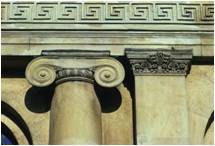 |
|||
| Groin Vault | A shape of vault produced when two barrel vaults intersect at right angles producing groin-like creases where the intersections occur. |
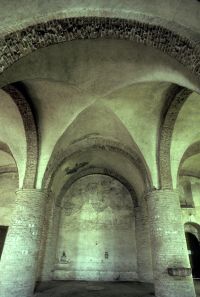 |
|||
| Grotesque | Term to define a type of fanciful ancient Roman decorative ornamentation re-discovered during the Renaissance in underground grottos -- hence the name grotesque. | 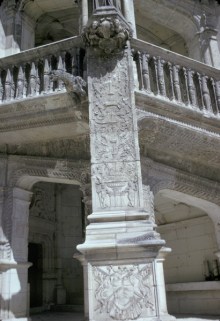 |
|||
| Guilloche | The word, taken from the French noun guillochis, stands for a type of curving, interlacing ornament often found sculpted on torus moldings. | 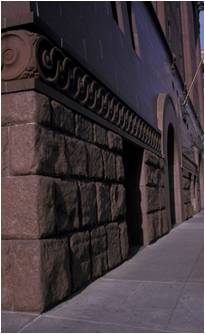 |
|||
| Guttae | Small conical projections dangling down beneath triglyphs or from mutules. Supposedly they represent wooden pegs used to join together the parts of a wooden superstructure. | 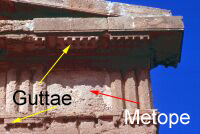 |
|||
| - Index H - |
 |
||||
|
|
|||||
| Half-timbering | A type of framing in which timbers carry the weight and the space between them is filled in with plaster or some other material. | 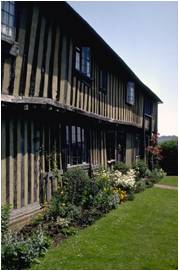 |
|||
| Herm | Akin to a term , but in this case usually representing only the head instead of a full torso of a human figure on top of a downward tapering base. | 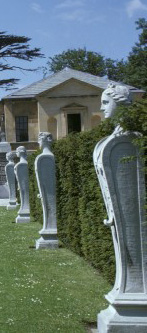 |
|||
| Historiated | In architecture this term refers to a column capital that uses plants, animals, biblical figures, representations of humans, or mythological creatures to tell a story in addition to serving a decorative purpose. | 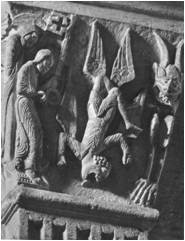 |
|||
| - Index I - |
 |
||||
|
|
|||||
| Impluvium | A basin that captured rainwater from the opening in the atrium roof of many Greek and Roman houses. There was usually a cistern beneath this pool to store excess water. | 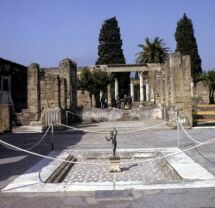 |
|||
| Inglenook | A recess around a fireplace usually equipped with built-in seating to each side. | 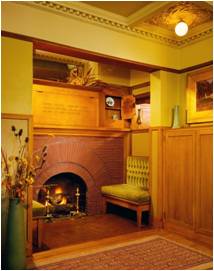 |
|||
| Intercolumniation | The space between any two columns. | 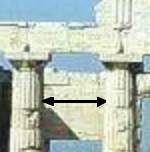 |
|||
| Ionic | One of the classical Orders of architecture named after its supposed inventors, the Ionian tribe of Attica, the Greek Islands, and the coast of Asian Minor. The characteristics of the Ionic are a capital with volutes and a molded base. | 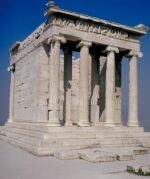 |
|||
| - Index J - |
 |
||||
|
|
|||||
| - Index K - |
 |
||||
|
|
|||||
| Keystone | The topmost wedge-shaped stone of an arch, sometimes carved. | 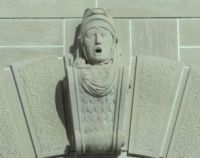 |
|||
| Knee-brackets | Supporting brackets that look like a knee in the bent position. Michelangelo first used them. | 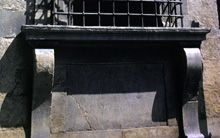 |
|||
| - Index L - |
 |
||||
|
|
|||||
| Lantern | A structure at the top of a dome or roof with windows in it to admit light. | 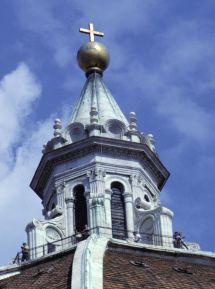 |
|||
| Lierne | Name given to decorative ribs ornamenting a vault with a lacy-like pattern. Hence the term lierne vaulting. | 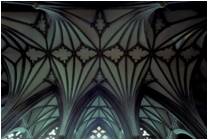 |
|||
| Loggia | Italian name for a space within a building open to the outdoors; sometimes a free standing breezeway-like structure. | 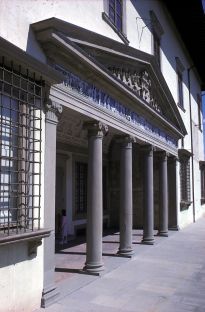 |
|||
| Lozenge | A diamond shape sometimes with a raised surface to make it look like a cut gemstone. | 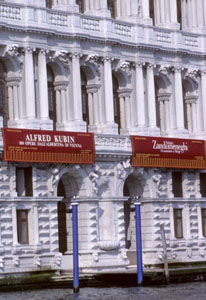 |
|||
| Lunette | A semicircular form of opening, normally a window, which gets its name from its lunar or half-moon shape. | 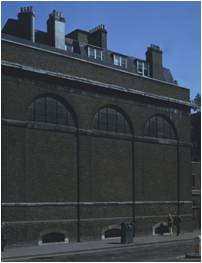 |
|||
| - Index M - |
 |
||||
|
|
|||||
| Machicolation | An opening built out over castle towers and walls through which to drop molten lead and boiling oil on advancing enemies below. | 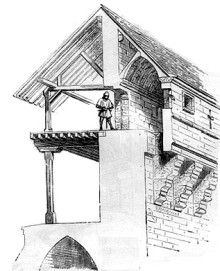 |
|||
| Mansard | A roof with a double slope, the lower being steeper than the upper; named after François Mansart. | 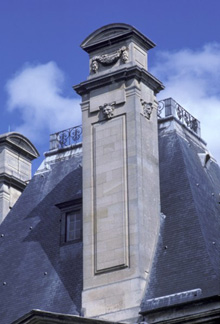 |
|||
| Marquee | A canopy usually in the form of a tent-like or flat projection above an entrance way to shield it from the weather. | 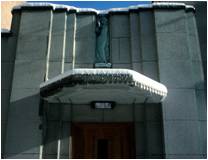 |
|||
| Megaron | A large ceremonial room in Bronze-Age palaces, often preceded by an other vestibule. | 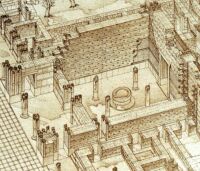 |
|||
| Metope | Plain or ornamented rectangular panels separating the triglyphs in a Doric frieze. | 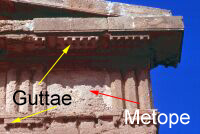 |
|||
| Moat | A wide trench, usually filled with water, surrounding a building or a town, usually for defensive purposes. | 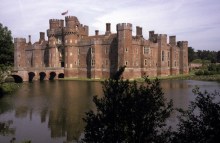 |
|||
| Modulor | The outline of a male body with arm upraised representing Le Corbusier's system of proportions derived from the 2 meter-height of a typical person in combination with the Golden Section. | 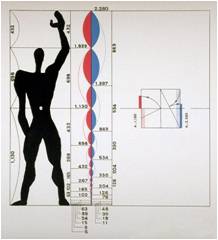 |
|||
| Moongate | A circular opening in the shape of a full moon. The feature is common in the architecture of the Far East. | 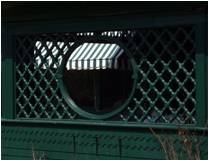 |
|||
| Mullion | Bar of stone, or wood, separating a window or other opening into individual, usually glazed, areas called lights. | 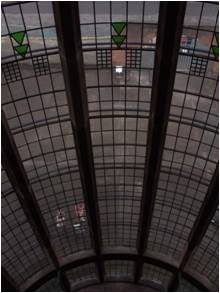 |
|||
| Mutules | Panels, often ornamented with rows of guttae, suspended from the underside, or soffit, of a cornice. | 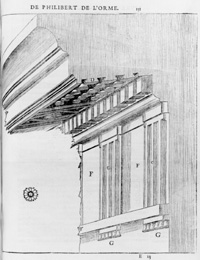 |
|||
| - Index N - |
 |
||||
|
|
|||||
| Naos | The inner room, or cult chamber, of a typical Greco-Roman temple. Also sometimes called a cella. |
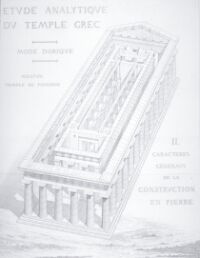 |
|||
| Narthex | The vestibule of a church, usually preceding the facade as an exonarthex. | 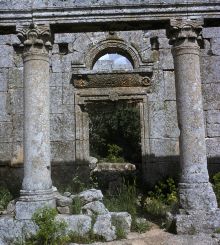 |
|||
| Nave | The central vessel of space in a Christian church or basilica. | 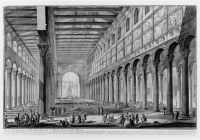 |
|||
| Necking | A series of horizontal grooves or moldings at the top of a column shaft, separating it from its capital. | 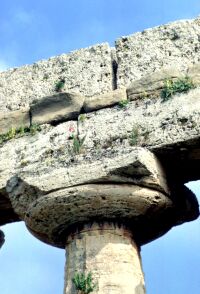 |
|||
| Niche | A semi-circular or square depression in a wall often arched at its top. See also shell niche. | 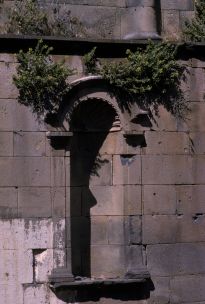 |
|||
| - Index O - |
 |
||||
|
|
|||||
| Oculus | A round window, or an eye-shaped opening in the top of a dome. | 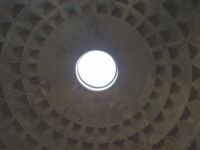 |
|||
| Opus incertum | Roman walling of concrete faced with irregularly shaped stones. | 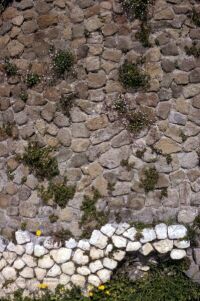 |
|||
| Opus reticulatum | Roman walling of concrete faced with squared stones arranged diagonally. | 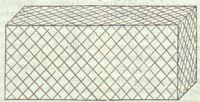 |
|||
| Orchestra | In a Greek theater the round or semi-circular area in front of the stage. | 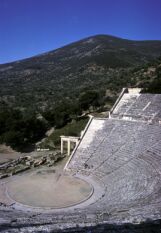 |
|||
| Order | Consisting of a column, the base that it may sit on, and the entablature it supports. See also Doric, Ionic, Corinthian, Composite, and Tuscan. |
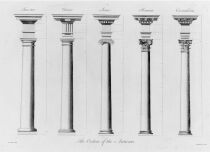 |
|||
| Oriel | Unlike a bow window, an oriel projects from an upper storey but does not reach the ground. | 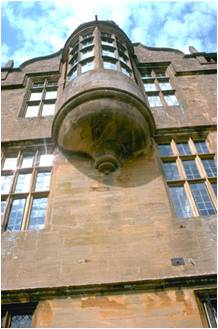 |
|||
| - Index P - |
 |
||||
|
|
|||||
| Palmette | Ornament often used in friezes and said to resemble a palm leaf; usually found alternating with the anthemion motif. | 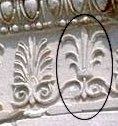 |
|||
| Pargeting | A technique of exterior plastering, richly and often bizarrely patterned. Much favored in northern European countries during the Renaissance it was revived in the nineteenth century. | 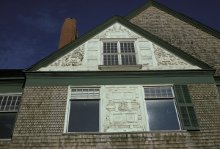 |
|||
| Pavilion | A term taken from French, meaning a large, projecting, and frequently domed section of a building, often marking a façade's center or ends. | 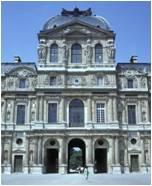 |
|||
| Pediment | Another way of saying a gable. Usually triangular in shape, a pediment can sometimes be of a segmental curved form. | 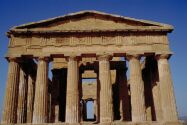 |
|||
| Pendentive | A triangular concave segment of wall bordered by arches, used to support the base of a circular dome. | 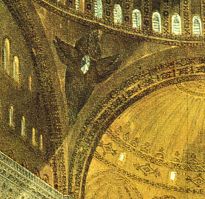 |
|||
| Peripteral | A term used to designate a building surrounded by a single row of columns. | 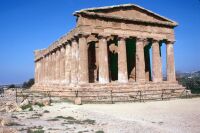 |
|||
| Peristyle | A row of columns, also called a colonnade, usually surrounding a building. | 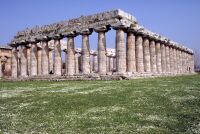 |
|||
| Pier | A blocky as opposed to a columnar masonry support. See also compound pier. | 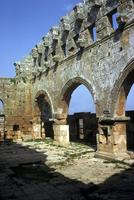 |
|||
| Pilaster | A flattened-out form of column projecting slightly from the surface, usually adopting the characteristics of one of the classical Orders of architecture. See also my entry for Bramante pilaster cluster. | 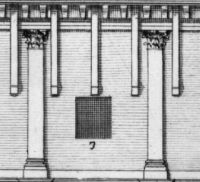 |
|||
| Pilotis | A term devised by Le Corbusier to describe a support usually made of ferro-concrete and often columnar in shape. | 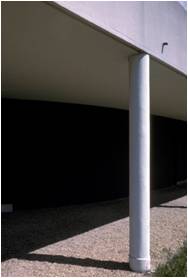 |
|||
| Pinnacle | A crowing ornament, often of pyramidal shape and usually topped with a finial. | 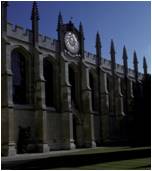 |
|||
| Portal | Another word for entrance, usually with a sculpted surround and used in reference to medieval churches. | 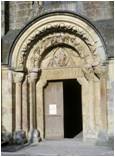 |
|||
| Porte-cochère | French term literally meaning an entrance porch large enough to protect from the weather a coach, or in more recent times an automobile, or even an ambulance as in the case of this example. | 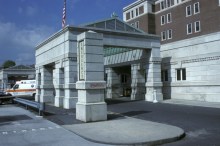 |
|||
| Portico | An open, or partly enclosed, roofed space usually forming the entrance of a building in the classical tradition. | 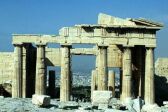 |
|||
| Pronaos | The outer room preceding the inner naos of a traditional Greco-Roman temple. | 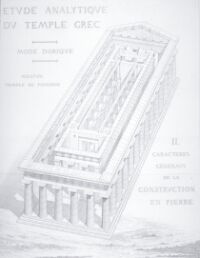 |
|||
| Proscenium | In a Greek or Roman theater, the stage on which the actors performed. In a modern theater, the space between the curtain and orchestra, sometimes including the arch and frontispiece facing the auditorium. | 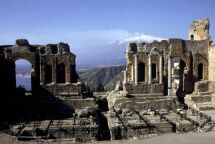 |
|||
| Pteroma | Greek term for the walkway behind a temple's colonnade. | 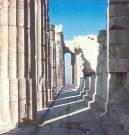 |
|||
| - Index Q - |
 |
||||
|
|
|||||
| Quadripartite Vault | Another, shorter way of saying four-part ribbed vault. | 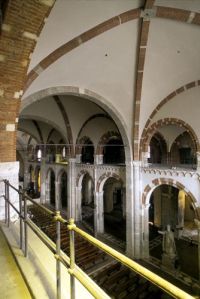 |
|||
| Quatrefoil | A four-lobed figure resembling a four-leaf clover, often found in open tracery work. | 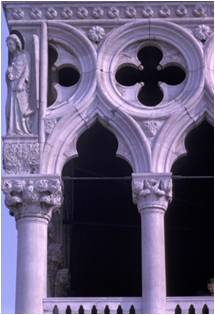 |
|||
| Quoin | Taken from the French word coin, meaning corner, this term refers to the pattern along the edge of a building created by protruding masonry blocks (sometimes wooden imitations). Usually long and short blocks alternate. | 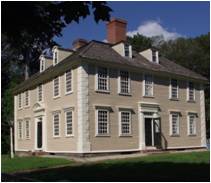 |
|||
| - Index R - |
 |
||||
|
|
|||||
| Regula | A flat molded band from which are suspended the guttae in a Doric entablature. | 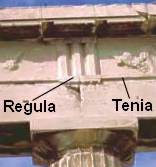 |
|||
| Relieving arch | True to its name, an arch that relieves weight from a smaller opening usually set deeper into the plane of the wall and placed below it. | 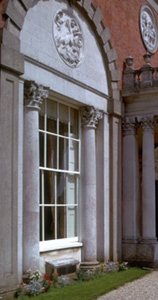 |
|||
| Rib | A projecting band on a ceiling or vault, usually structural but sometimes purely decorative, separating the cells of a groin vault. | 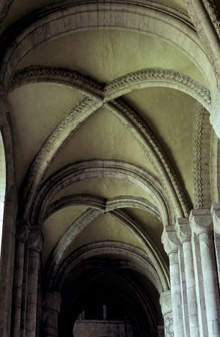 |
|||
| Rinceau | An ornamental motif of scrolls of foliage, usually vine foliage. | 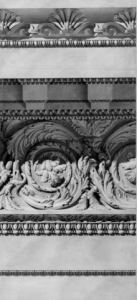 |
|||
| Rostral Column | Type of column the shaft of which is studded with miniature ships’ prows to commemorate naval victories. | 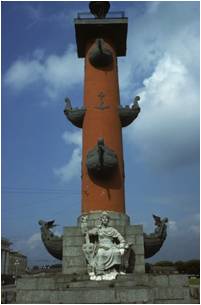 |
|||
| Roughcast | Name given to a type of plastering to which small stones are added to create a rough surface; sometimes called pebbledash. | 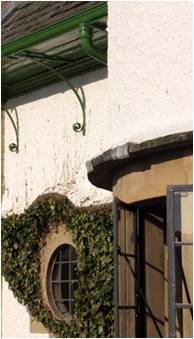 |
|||
| Roundel | An ornamental disk. | 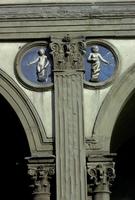 |
|||
| Running Dog | Memorable name given to the wave-like pattern of carving, also known less memorably as a Vitruvian scroll. | 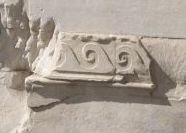 |
|||
| Rustication | Masonry consisting of rough-surfaced iregularly shaped stone blocks. The degree of roughness distinguishes rough, smooth, and vermiculated types rustication. See also Ashlar. | 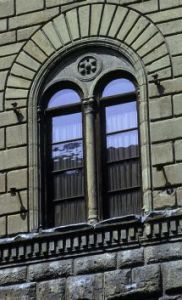 |
|||
| - Index S - |
 |
||||
|
|
|||||
| Sacristy | A room, usually at the east end of a Christian church, for safekeeping the vestments of the priest, the holy sacraments, and the vessels for dispensing or displaying those sacraments. | 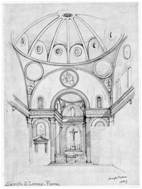 |
|||
| Saltbox | This mainly North American term applies to roof lines that resemble in shape an old fashioned saltbox. Such buildings have taller front and lower back façades with a long slope connecting the two. | 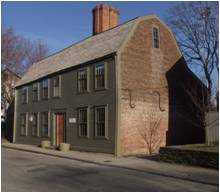 |
|||
| Scenae frons | In the Roman theater this area is a highly developed archtectural backdrop. |  |
|||
| Scenographic | From the Italian scenografia, meaning a stage-scenery like arrangement of receding columns and the like that enhance a sense of penetrating deeply back into space. | 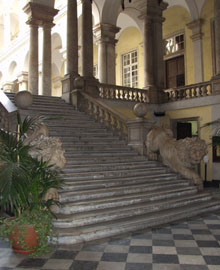 |
|||
| Scotia | A classical type of molding with a concave profile. |  |
|||
| Serliana | A tripartite window or door with an arched central opening and a trabeated opening to each side. Named after Sebastiano Serlio popularizer of the motif. Also, but less correctly, called a Palladian or Venetian window. | 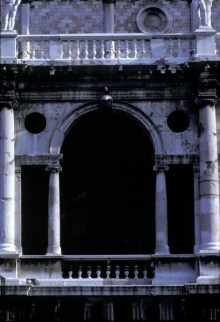 |
|||
| Sexpartite vaulting | Another, shorter way of saying six-part ribbed vault. | 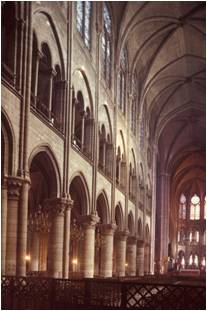 |
|||
| Shaft | The body of a column between the base and the capital. | 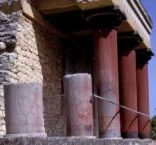 |
|||
| Shell niche | A type of niche, the head of which is ornamented with a shell motif. | 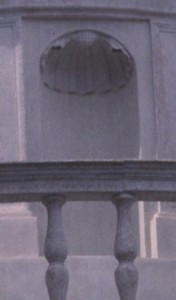 |
|||
| Skene | In the Greek theater the stage area. In the Roman theater this area is a more highly developed archtectural backdrop known as the scenae frons. | 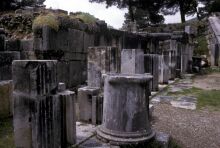 |
|||
| Spandrel | The roughly triangular wall space between two adjacent arches. | 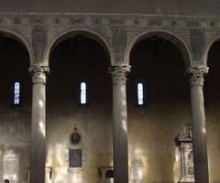 |
|||
| Spire | The tall, tapering, and pointed structure rising from a base usually, but not exclusively, associated with church steeples. | 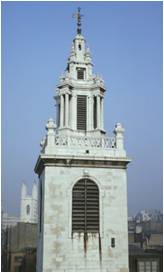 |
|||
| Split pediment | A triangular or segmental pediment split at the apex or sometimes along the base. The example shown here illustrates the variety called a scroll pediment. | 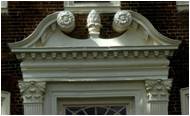 |
|||
| Stoa | A roofed-over and often colonnaded Greek building-type. Originally associated with market functions, the stoa, or market hall, in time served ceremonial purposes. | 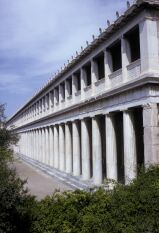 |
|||
| Strapwork | A type of decoration favored in the north of Europe derived from grotesques, but with the addition of curlicues meant to represent curling leatherwork. | 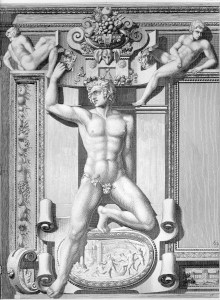 |
|||
| Strigilation | A spiraling type of fluting which gets its name from a Latin word to describe a curved scraper. | 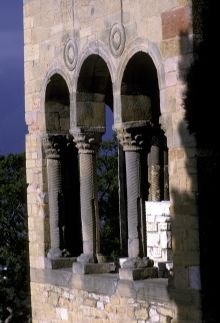 |
|||
| String course | A raised and often molded masonry band, or course, stretching string-like across an exterior wall. | 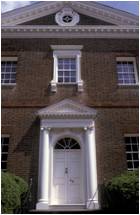 |
|||
| Stylobate | The substructure of a colonnaded structure, often in the form of a flight of steps. | 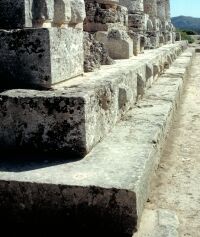 |
|||
| Superposed | A term that refers to the stacking, or superposition, of the Orders of architecture. | 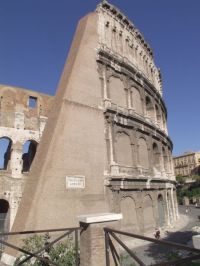 |
|||
| Syrian arch | A round arch rising between low sections of walls or short columns. The form is characteristic of Early Christian churches in Syria. | 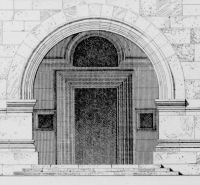 |
|||
| - Index T - |
 |
||||
|
|
|||||
| Tenia | The thin, topmost molding in the architrave of a Doric entablature. | 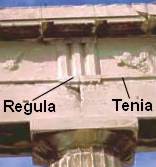 |
|||
| Term | Akin to a caryatid, but in this case usually representing only the torso of a figure on top of a downward tapering base. See also herm. | 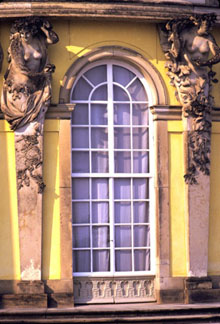 |
|||
| Tetrapylon | A type of triumphal arch peculiar to the eastern Roman Empire, characterized by a foursquare arrangement of clustered columns. | 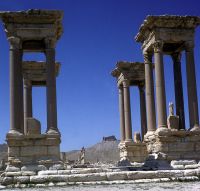 |
|||
| Theatron | In the Greek theater the seating area. | 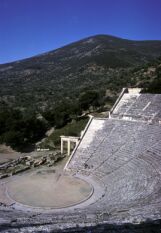 |
|||
| Thermal Window | Semicircular window type characterized by two vertical mullions. Used to light the thermal baths of Rome, hence its name. |  |
|||
| Tile-hanging | A form of wall covering that uses clay tiles. Often found in vernacular buildings in the South-East of England, and others that imitate them. | 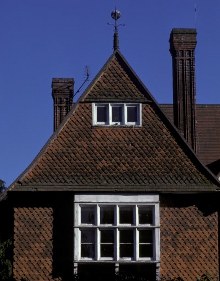 |
|||
| Torus | A classical type of molding with a bulging semicircular profile. |  |
|||
| Trabeation | Construction principle consisting of vertical posts carrying a horizontal lintel. | 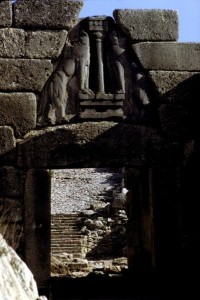 |
|||
| Tracery | The architect Christopher Wren introduced this term into the English language when writing about Salisbury Cathedral in 1668. Tracery consists of molded bars of stone which divide up and decorate window openings, or carved screens, or the inner surfaces of vaults. | 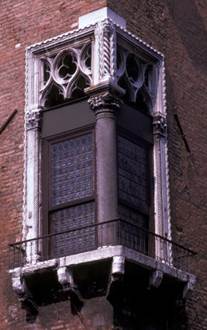 |
|||
| Transept | The wing, or more properly the two wings, that intersect the main axis of a church at right angles thereby making the form of a cross. | 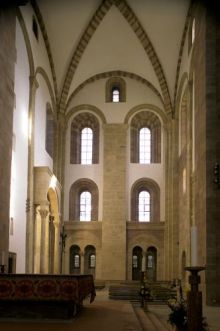 |
|||
| Tribune Gallery | A gallery, often quite deep, that runs around the interior of a church; the word tribune taken by itself also means a tall interior space usually with a walkway running around it at half height in emulation of the famous Tribuna room at the Uffizi. | 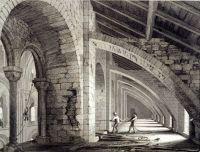 |
|||
| Triforium | Not to be confused with a Tribune Gallery (see above), a triforium is a much shallower wall-passage usually fronted with an arcaded screen of three or more openings. | 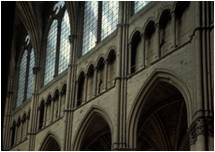 |
|||
| Triglyph | A block found subdividing the Doric frieze, distinguised by vertical grooves on the surface. Said to represent in stone the original wooden beam ends of a Doric temple. |
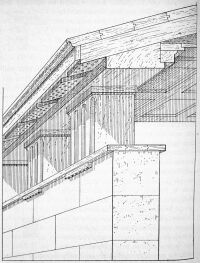 |
|||
| Trilithons | A term taken from the Greek word meaning three stones; applied to prehistoric structures consisting of two upright stones supporting a horizontal one. | 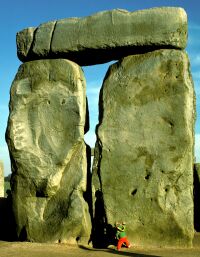 |
|||
| Turret | A small circular tower. | 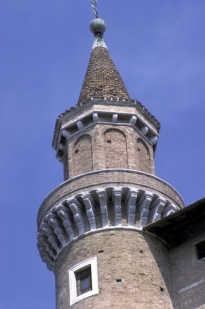 |
|||
| Tuscan | One of the classical Orders of architecture named after its supposed inventors, the Etruscan tribe of central Italy. The main characteristics of the Tuscan are a plain capital like the Doric, a molded base, and an unornamented entablature. | 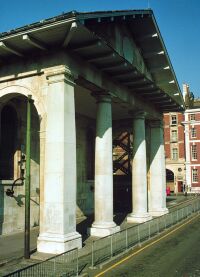 |
|||
| Tyche | A Greek word meaning luck, used to describe the tutelary deity of a city, usually a female personification with a mural crown on her head representing the city's walls. | 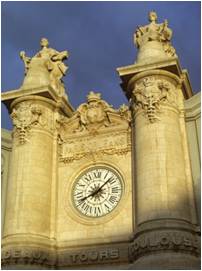 |
|||
| Tympanum | The area between the lintel of a doorway and the arch above it, often elaborately carved some in the Romanesque and Gothic periods. Also applied to describe the space within a classical pediment. | 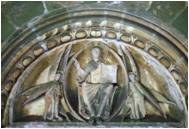 |
|||
| - Index U - |
 |
||||
|
|
|||||
| - Index V - |
 |
||||
|
|
|||||
| Vermiculation | A type of rough rustication, the suface of which is covered with curly channels like worm tracks. | 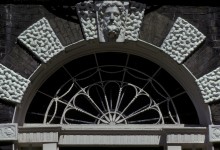 |
|||
| Volute | An inward spiraling form usually associated with a capital of the Ionic or Composite Order. | 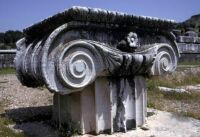 |
|||
| - Index W - |
 |
||||
|
|
|||||
| Wainscoting | Another way of saying wooden interior panelling. | 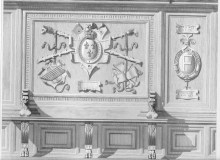 |
|||
| Westwerk | From the German literally meaning the mass of architectural forms at the west, or entrance, end of a medieval church. | 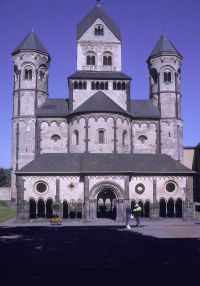 |
|||
| - Index X - |
 |
||||
|
|
|||||
| - Index Y - |
 |
||||
|
|
|||||
| - Index Z - |
 |
||||
|
|
|||||